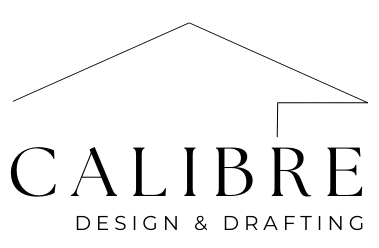Custom solutions for homes that reflect you
Our Services.
-
Before investing time and money into a full drawing set, it’s important to know what’s realistically achievable. Our project feasibility service helps you understand the possibilities and limitations of your property. We assess site conditions, council regulations, budget considerations, and design options to determine whether your vision can be brought to life. This gives you clarity and confidence to move forward with your project.
$300
-
Our concept drawings give you a clear picture of your renovation, extension, or new build at the early design stage. This package includes basic floor plans, elevations, and 3D renders—helping you visualize the design and share your ideas with others. While these drawings are not detailed enough for permit applications, they provide builders with enough information to estimate approximate construction costs, giving you a solid starting point for planning your project.
From $2,500
-
If your home’s original plans are missing or incomplete, we can recreate accurate drawings of the existing layout and structure. These re-draws are essential for homeowners planning works, or applying for a retrospective building permit. By documenting your property in detail, we provide a reliable foundation for future design work, approvals, or compliance requirements.
From $2,500
-
A detailed set of plans required to move your project from concept to construction. This documentation includes precise floor plans, sections, elevations, and technical details that enable engineers to assess your design and prepare structural requirements. These drawings also form the basis for obtaining the necessary compliance documentation and building permits. With a complete set of working drawings, you’ll have everything you need to start construction with confidence.
$POA
-
Navigating council requirements can be complex and time-consuming. We take the stress out of the process by preparing all necessary drawings, documentation, and applications on your behalf. Our team liaises directly with your local government to ensure your project meets all planning and building regulations, helping you secure approvals quickly and smoothly.
-
To deliver the best outcomes for your project, we collaborate with a network of trusted engineering and consultancy firms. This ensures every aspect of your design is fully compliant, structurally sound, and energy efficient. Services include structural detailing, engineering specifications, energy efficiency reports, and certificates of design compliance—providing you with a complete package to move your project forward with confidence.
-
For owner-builders, navigating the construction process can feel overwhelming. We provide expert guidance throughout your build, helping you interpret plans, address on-site challenges, and ensure your project stays on track.
We can also provide the following end-to-end project support
